A Sense of Welcome | Design Institute Hayward 2023
Design Institute Hayward looked at ways to design for inclusion, safety, sustainability, and extending a warm invitation to all.
 Design Institute Hayward looked at ways to design for inclusion, safety, sustainability, and extending a warm invitation to all
Design Institute Hayward looked at ways to design for inclusion, safety, sustainability, and extending a warm invitation to all
On September 28, library planners and leaders joined architects, designers, and vendors at the Hayward Public Library (HPL) Downtown Library, CA, for Library Journal’s Design Institute Hayward. Director Jayanti Addleman and HPL staff offered a warm welcome, as did the library itself, an airy, bright space with wraparound windows that, as the light changed, displayed the beloved first lines of books. That alchemy—the expression of a mood by way of structure—was the result of a deeply intentional design process, making HPL an ideal setting for a daylong discussion of thoughtful, inclusive planning.
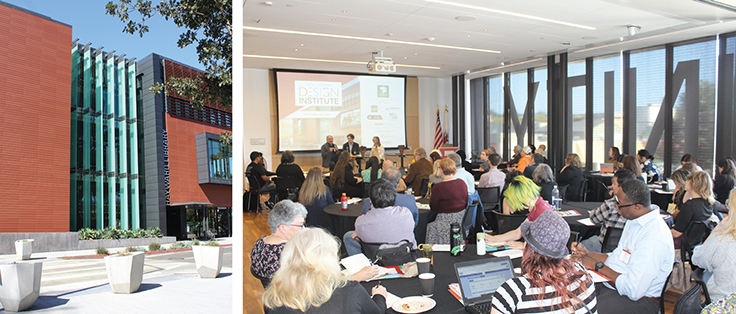 |
A DAY OF ENGAGEMENT Hayward Public Library (HPL), host of the day’s activities (l.); attendees at attention in the sun-filled meeting room (r.). Photos by Kevin Henegan |
Hayward Mayor Mark Salinas set the tone for the day’s proceedings by pointing out the care involved in designing and building the new HPL. “Literally every inch of this building has been thought about,” he said, and that intentionality was evident inside and out. The library, designed by Noll & Tam Architects—formally the 21st Century Library and Community Learning Center—opened in January 2020, only months before the COVID-19 pandemic shut its doors for more than a year. But, noted Addleman, having to pivot in multiple, unexpected ways has made the library’s mission—and its commitment to welcome—stronger.
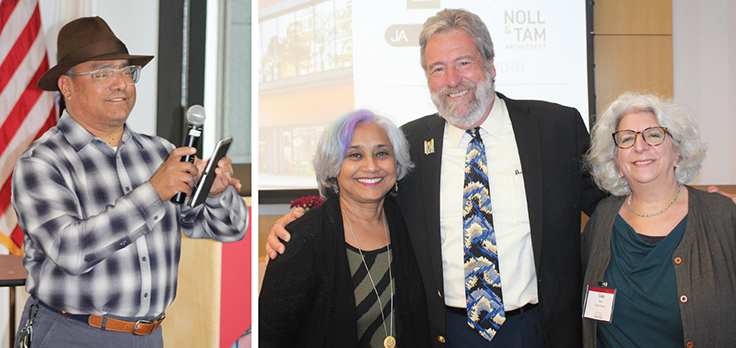 |
LIBRARY CHAMPIONS Hayward Mayor Mark Salinas (l.) was on hand to welcome participants; (l.-r.) HPL Director of Library Services Jayanti Addleman (l.), with California State Librarian Greg Lucas (c.) and LJ’s Lisa Peet. Lucas delivered a powerful keynote to the crowd. Photos by Kevin Henegan |
SETTING THE VISION
All great libraries begin with a vision of what stakeholders want them to become, and architects and designers are critical partners in the visualization process. Anderson Brulé Architects Associate Principal Katherine Rivard, Group 4 Architecture Principal Andrea Gifford, Noll & Tam Architects Associate Principal Trina Goodwin, and WRNS Studio Senior Associate Natalie Kittner spoke with Addleman about how those stories play out among collaborators.
Community involvement in planning has evolved, noted Goodwin, and it’s important to use that process not only to pay attention—“we need to have the humility to listen to what people really need in their lives,” she said—but to educate the public about what a modern library does and to build trust. Identify active user groups, advised Gifford, examining how they use every feature of the library, and talk to non-users as well.
 |
TALKING DESIGN The day was filled with lively interaction between attendees and architects (top-bottom): Johnston Architects, Anderson Brulé Architects, Noll & Tam Architects, Group 4 Architecture, and WRNS Studio. Photos by Kevin Henegan |
Staff involvement is critical, added Rivard. They have operational insight, understanding how things actually work, as opposed to how planners hope they’ll work. And this input provides an opportunity for change management; by listening to staff you can bring them along. Kittner reiterated the importance of listening to employees’ visions for the future at different stages—the two-year, 10-year, and 20-year marks. It’s also important for staff to be able to talk with members of the public about the process during the work: “Think of it as another form of literacy,” said Rivard.
Look at the numbers early—in addition to building costs, there are a lot of smaller material expenses that add up. “Even we’re shocked at costs sometimes,” she pointed out. A structural engineer can help decide whether to renovate or build new, said Goodwin, plus their assessment will give the library statistics and talking points to bring to city council, the board, or a funding partner if a building is at the end of its life cycle. Zoom out, then zoom in, added Kittner: “Let people think big, then channel that back into reality.”
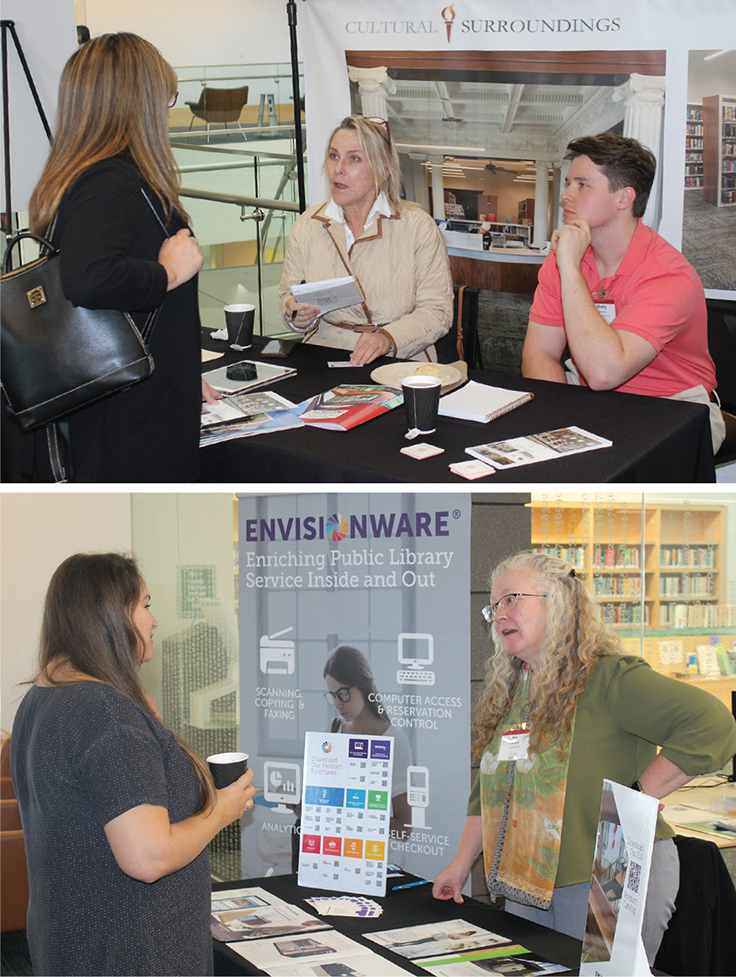 |
GETTING THE FACTS Vendor sponsors (top-bottom) Cultural Surroundings and Envisionware were also on hand to share information with guests. Photos by Kevin Henegan |
Sustainable building practices are increasingly mandated, noted Gifford; it’s important to also think about operational sustainability, such as materials flow and designing for multiple uses. Again, staff insight will be helpful here, and the needs of the larger community should be considered as well. A good example is the site of the former HPL building, adjacent to the new one, which was turned into a handsome public plaza, and the old library basement repurposed as a cistern to collect rainwater.
SAFE AND SUSTAINABLE
As the center of their communities, libraries not only serve as inclusive and safe spaces but lead by example, and sustainable practices feed into all these roles. Moderator Emily Petty Puckett, capital project manager at the University of Michigan Library, in conversation with Johnston Architects founding partner Ray Johnston and John Schlueter, WRNS Studio senior associate, discussed ways in which projects can integrate functional safety features with aesthetic and programmatic designs that center the whole community.
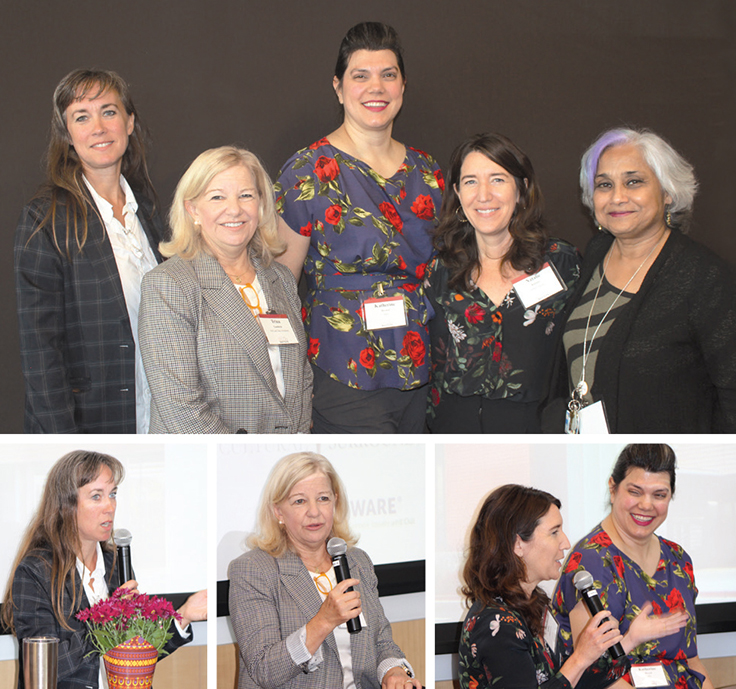 |
AN EXPERT ARRANGEMENT Talking strategies and scope were (l.-r.) Group 4 Architecture’s Andrea Gifford, Noll & Tam’s Trina Goodwin, Anderson Brulé Architects’ Katherine Rivard, WRNS Studio’s Natalie Kittner, and panel moderator Jayanti Addleman of Hayward Public Library. Photos by Kevin Henegan |
While safety and sustainability can feel like separate concerns, there are many overlaps. Designing for safer and more comfortable libraries is also a first step toward being easier on the environment, noted Johnston. For example, he pointed to a library on a mountain slope of the Cascade Range that his firm designed, with an integrated HEPA filter so that it can serve as a community refuge in fire or smoke events, and that is generator-ready so services can continue in an emergency. Many older Carnegie libraries were built on the “fortress” model, he added, with windows above users’ sight lines. A clear view out is beneficial to all, particularly neurodivergent patrons, and current window technology—automatic shades, glass tinting—can mitigate many environmental and climate concerns, so that “you’re in a space that can be expansive,” he said.
WRNS built the Atherton Library and Town Center, CA, with recirculating heat pump technology that reduced the operational energy impact on the system’s entire campus to 25 percent of what it had been—“another way of being neighborly,” noted Schlueter. Located adjacent to a train route, the building is sheltered from the noise and reverberation by rammed earth banks that also provide climate control; one solution addresses several issues.
Be aware of the site’s physical health as well, added Schlueter. Materials from older structures slated for replacement can find a second life through conscientious repurposing; it’s a critical part of the design phase problem-solving. At Atherton, WRNS used wood from trees on the site that needed to be removed, and an old town hall became a heritage space. Cross-laminated timber—wood engineered from perpendicular layers of lumber glued together—helpfully sequesters carbon and can be treated to have acoustic control qualities.
Patrons’ perception of safety is important too, and one aspect of that is seeing their culture reflected. Art is a way to take a stance as a commitment to welcoming guests, and can even help to de-escalate tensions among different parts of the community by allowing them to see each other in more detail. Keep in mind, noted Johnston, that some groups for whom inclusion is most important may not take part in early vision-setting options. Targeted focus groups can ensure that their input is part of the planning process. “The community aspect is most fun part of it,” said Schlueter. “You have no idea what insight will be brought forward.”
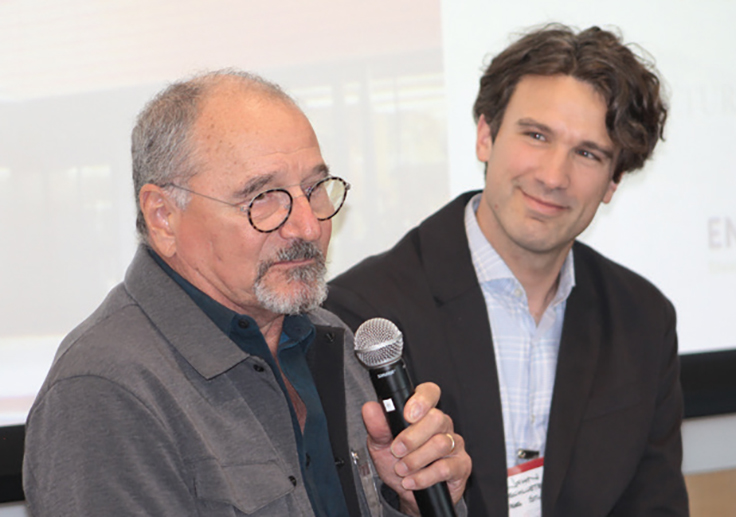 |
PLAY IT SAFE Ray Johnston from Johnston Architects (l.) and WRNS Studio’s John Schlueter offered sustainability and safety tips. Photo by Kevin Henegan |
KEEP PUSHING FOR FUNDING
“No other investment pays as many dividends as building a strong reader,” said California State Librarian Greg Lucas in the afternoon’s keynote speech. Yet the federal government still spends less than $200 million a year on libraries, and while California’s share of that is the largest in the country, that money still doesn’t stretch far in a state with 1,130 local libraries. The last time libraries were well-funded was under President George W. Bush—possibly a matter of ensuring domestic tranquility, Lucas added, as First Lady Laura Bush was a former librarian and longtime library advocate.
He encouraged everyone present to push for more federal investment in libraries, and against their being taken for granted by state and local funders—libraries are so fast and nimble, he said, people forget they’re government agencies. But libraries across the country could be funded with a $600 million annual investment out of the nearly $1.7 trillion federal budget proposed for FY24, and they should be. “What I see in libraries makes me optimistic about the future, as I’m sure it does you,” Lucas said. “They represent the best of us.”
ALIGNING JOINT-USE PARTNERSHIPS
After a series of breakout sessions that enlisted attendees’ help in brainstorming design challenges (see sidebars), they reconvened to talk about the ins and outs of partnering on joint-use facilities. LJ Executive Editor Lisa Peet spoke with Group 4 Architecture Principal David Schnee and Anderson Brulé Architects Design Principal Mark Schoeman about the complex considerations and planning that such collaborations require.
Joining forces with outside entities such as schools, community centers, housing developments, or other institutions increases the library’s potential to serve a wider swath of the community, but the added users come with needs that go beyond the library’s missions. It’s critical to consider the “why” of such partnerships before taking on the “what” and “how.”
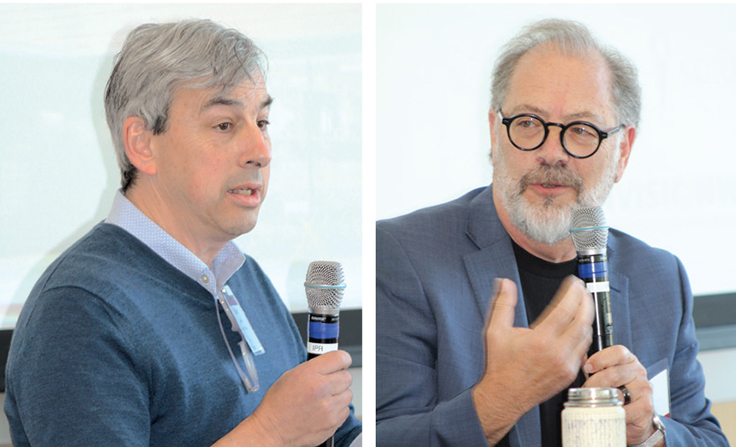 |
COLLABORATION CONCEPTS Group 4 Architects’ David Schnee(l.) and Design Principal Mark Schoeman from Anderson Brulé Architects (r.) shared insights during the panel on joint-use partnerships. Photo by Kevin Henegan |
K–12 school and library partnerships present unique challenges because of the very different cultures being served, particularly around ensuring access and safety for schoolchildren. Many take the form of a school library by day and public library after hours, but it’s not always easy to do both well. One solution Schnee cited was to have a single space that could flex between populations by use of a glass Skyfold (folding retractable) wall that would be lowered during school hours, but that provided a visual connection to the entire space. Restroom placement needs to be well thought out in advance, especially when younger students are involved. And while foot traffic patterns can be managed, car traffic—school pickup and dropoff—is almost always going to be a problem for library user access.
Parks and Rec partnerships have different issues, including needing to serve disparate groups of people with a range of purposes—some who are there to check out books, some who are there to play basketball. Ideally, bringing together people from different corners of the community works toward reinforcing social infrastructure. Intergenerational usage can work in those spaces, rather than separating out children’s and teen areas, noted Schnee. “Synergies that come from that cross-exposure tends to just make these spaces richer.”
Having a Memorandum of Understanding (MOU) in place from the beginning is critical to a collaboration’s success, both architects emphasized, allowing all parties to be explicit from the start about what they want from the collaboration and what they are willing to bring to the table. From the planning stage to completion, joint-use projects tend to run long and, by nature of their many variables, morph over time. Schoeman compared the process to cohabiting after a long courtship—“Until you’re living together, you don’t realize what’s going to drive you crazy.”
Enlisting architects with joint-use experience can help head off many issues before they become problems. Make sure elected officials know about your project; having a champion in city management is useful. Although it’s impossible to take every variable into account before work starts, remember that “there is a solution to any and all problems that you might come across,” said Schoeman. “The earlier you can identify what those concerns could be, the more you’ll have a guarantee that they can be addressed and designed for, which will lead to a successful project.”
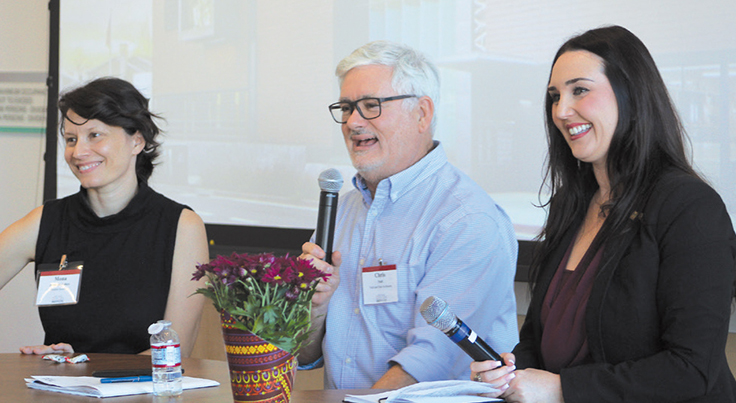 |
INCLUSIVE OPTIONS Discussing design strategies for creation, engagement, and inclusion were (l.-r.) Johnston Architects’ Mona Johnston Zellers, Chris Noll from Noll & Tam (the host library’s design firm), and moderator Lindsey Vien, Acting Deputy Director of Library Services for the City of Hayward. Photos by Kevin Henegan |
EVOLVING LITERACIES
For the day’s final panel, moderator Lindsey Vien, City of Hayward acting deputy director of library services, spoke with Noll & Tam Architects Principal Chris Noll and Johnston Architects Partner Mona Johnston Zellers about designing for the components that drive literacy: creation, engagement, and inclusion.
At the forefront of any conversation about library planning, Vien proposed, should be the question of what literacies need to be centered for the community. “Literacy” can become a buzzword, said Zellers, so what it means for each library should be considered thoughtfully. “To me, it’s about competency, and how we create safe environments for learning in all age groups,” she said. She pointed to the “Every Child Ready to Read” campaign developed by the Public Library Association (PLA), which breaks down early literacy practices and the components that support them, noting that these are useful tools for planning adaptable children’s spaces.
Building with flexibility in mind for growth, scope, and scale is key, so that the library can move on from materials and technology as they become outdated. Noll suggested starting with an open structural plan that can be reconfigured down the line—perhaps sooner than you might think, he added, noting how quickly user needs shifted after pandemic shutdowns.
Trauma-informed design helps give people a sense of control by offering a range of environmental conditions. Choose furniture that makes users of all sizes feel comfortable and eliminates barriers, said Zellers, such as providing computer chairs with and without wheels or arms. “Having that variety, even though it seems like a simple thing, can help people settle and focus,” she added. “If you can make it respectful of their experience, people will be in a mindset for learning.” Acoustics and lighting are also major components; large, open spaces run the risk of being noisy, and harsh lights can be triggering.
Noll suggested using a multi-tiered approach to ensure that the library is hearing what its users want, such as individual interviews with community leaders, focus groups, and large community meetings. Each offers a different type of feedback—all of which needs to be on the record—and there will be a lot of it. When the planning process begins, he said, pre-sent the proposals to the community and say, “This is what we heard, this is what we want to offer, did we get it right?” Zellers and her team distill the input down to 10 things they feel are most important to stakeholders, and refer to the list regularly during the design phase to check how various components meet those goals.
REMEMBER THE REWARDS
The role of architects has changed, noted Johnston. Managing how the design of libraries comes together, and considering every piece of the puzzle—from programmatic needs to staff and community input to future-readiness—has become part of job that goes beyond simply translating planners’ ideas. “The building teaches,” he said—as do its future users, if everyone involved takes full advantage of opportunities to listen.
“We have to be good stewards of dollars, and we have to fit in huge amounts of community aspiration,” Noll said. Moving from concept to development is an intensely collaborative effort, but the end result—a space that welcomes users—rewards the efforts. Renovating or building is a long journey, all agreed, yet there’s joy in the process. “It’s hard work, but in the end you come to opening day,” said Goodwin. “We’re devoted to this business to make beautiful spaces.”
RELATED
ALREADY A SUBSCRIBER? LOG IN
We are currently offering this content for free. Sign up now to activate your personal profile, where you can save articles for future viewing









Add Comment :-
Comment Policy:
Comment should not be empty !!!