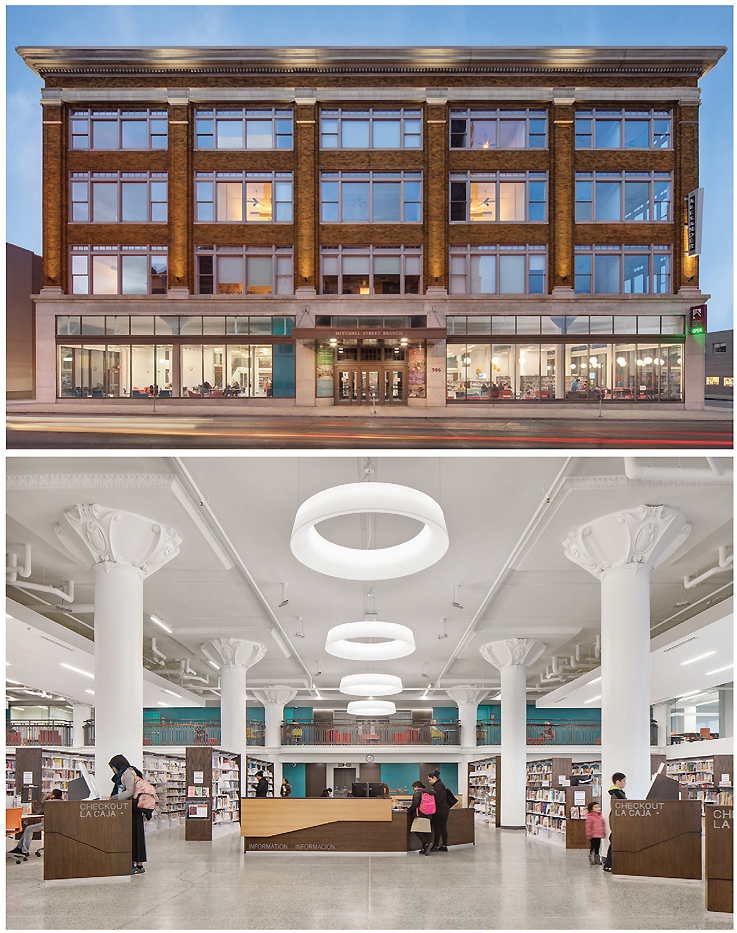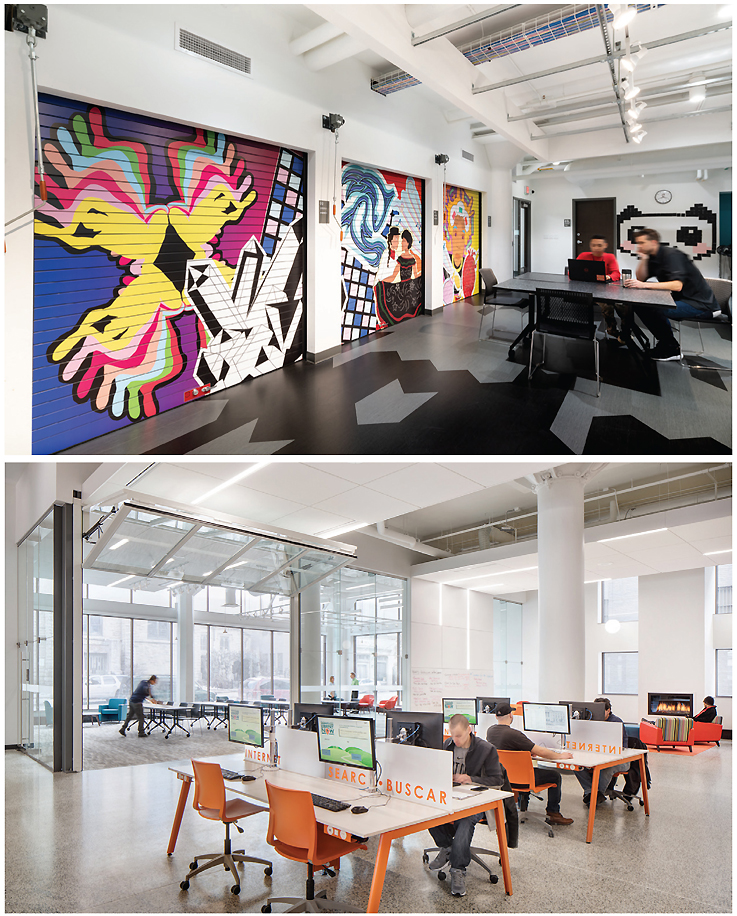Mitchell Street Branch, Milwaukee Public Library, WI | New Landmark Libraries 2019
The Mitchell Street Branch of the Milwaukee Public Library, WI, is one of six winners of our New Landmark Libraries for 2019. HGA architects designed the former historic 1919 department store around user needs: They refinished the mezzanine and improved sightlines, updated mechanical systems and improved air quality, and added vibrant patterns, and created a Maker and community kitchen space for experimentation, learning, and connection.
On the opening day of the Mitchell Street Branch of the Milwaukee Public Library, WI, one teen shouted into his phone: “You have to come down here! They have everything!”
High praise was just what library staff and designers wanted to hear. When the system decided to update the Forest Home Branch Library, they looked for the right site in the revitalizing neighborhood. The team found the site of their 21st century library in the form of a historic department store, built in 1919, and on the national register of historic places.
 |
HISTORY, UPDATED Milwaukee PL’s Mitchell Street Branch revamped a historic department store (top), combining sleek modern details with period elements (bottom). Photos ©Darris Lee Harris |
Once the site was chosen, the architect firm HGA came on board to listen to the community. “From personal stories, a well-informed library and makerspace emerged,” says Joan Johnson, deputy library director. Citizens wanted a signature library with iconic features, similar to the East Branch of the Milwaukee Public Library, 2015 New Landmark Library Honorable Mention.
The old department store had been extensively adapted over the past century of use. Care and effort were taken to restore the building to its original architectural beauty while updating mechanical systems and creating a technologically advanced space for experimentation, learning, and community connection. Originally hidden by drywall partitions, the original mezzanine was refinished and opened up with a new social stair. The contractor discovered the mezzanine’s original metal railings stored in the basement, which they reinstalled and brought up to code. Original cast Art Deco column capitals hidden by a sagging suspended ceiling were restored and complemented by acoustic cloud panels featuring lighting and, in some areas, dropdown power.
To create a functional library building, the designers got creative. After extensive brainstorming and research, they created a spiral slide to move materials from the return system on the main floor to the materials processing area on the ground level. New mechanical systems feature air handlers with an energy recovery ventilator and air-to-air energy recovery. A humidification system and a UV air disinfection system improve indoor air quality.
 |
STOREFRONT BY DESIGN The interior references neighborhood storefronts (top), and the community room keeps views open to the street (bottom). Photos ©Darris Lee Harris |
Key features now include the Northwestern Mutual Foundation Studio M Makerspace and the Cargill Community kitchen, where teens learn to make themselves healthy snacks and families learn to cook together. “Technology lockers” are located next to staff space, in an area that would otherwise be closed to the public. Opened via a crank system, they feature a recording sound booth and video production and graphic design equipment. The library employs and trains teens to assist with training in the makerspace. Repeat users have visited the makerspace 50-80 times over a seven-month period.
The new design opens up sightlines throughout the main floor and up to the mezzanine, and connects users to the reference perches, small mobile technology hubs where patrons and librarians can collaborate to find information. Community rooms and teen spaces are visible through glass hangar doors. Vibrant patterns and colors, referencing neighborhood storefronts, help with wayfinding and are repeated in furniture, murals, and flooring. The restored department store is more than a public library. The building’s upper floors offer 52 market-rate apartments. Eight new townhouses flank the library to the north. To reflect the needs and personality of the neighborhood through a “community-led design and building process,” the Mitchell Street Branch now offers flexible spaces and patron-centered programming that represent the neighborhood’s aspirations and the city’s commitment to its people.
VITALS
ARCHITECT HGA
CATEGORY Renovation/Restoration
COST $5,495,239
SIZE 23,000 square feet (library) 96,721 square feet overall
DATE COMPLETED 2017
AWARDS National Register of Historic Places
RELATED
ALREADY A SUBSCRIBER? LOG IN
We are currently offering this content for free. Sign up now to activate your personal profile, where you can save articles for future viewing









Add Comment :-
Comment Policy:
Comment should not be empty !!!