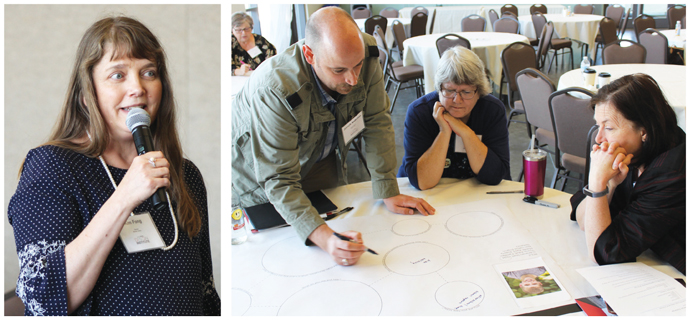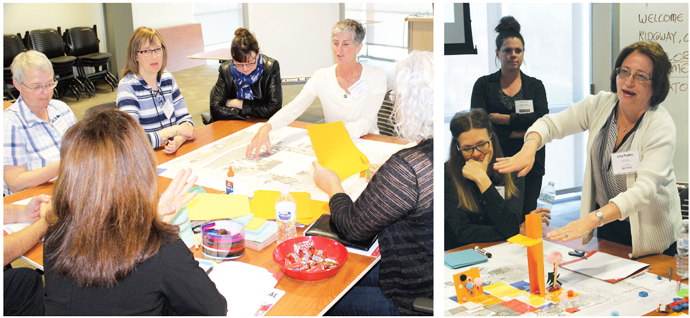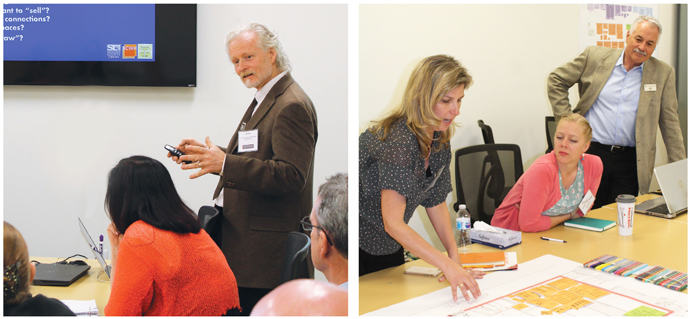6 Libraries, 6 Challenges | Design Institute
Mini design charettes offered attendees of LJ's Design Institute: Salt Lake City the opportunity to brainstorm solutions to the real world challenges of their library peers.
Jeff Davis from Arch l Nexus (left photo, l.) works up a schematic to present to attendees weighing in on the Denver Public Library’s Challenge. Nate Stone (standing, ctr.) explains the space to teams tasked with brainstorming solutions. Photos by Kevin Henegan
Denver Public Library, CO
ARCHITECT: Arch l Nexus
THE CHALLENGE
The Denver Public Library ideaLAB Maker spaces are located in the Central Library and three branch locations. Nate Stone, ideaLAB program administrator, has been tasked with building out ideaLABs so that each city quadrant has at least two. The future labs must have a professional aesthetic, be constructed with limited budgets, and look like a planned part of the building, not an afterthought. They should encourage relationship-building, support parallel learning, and promote creativity. The breakout looked at two facilities: the Central Library and Sam Gary Branch.
THE BRAINSTORM
Stone, along with Jeff Davis of Arch | Nexus, and Jade Esplin of the Margaret Sullivan Studio, led the group through the current state of and future vision for the two ideaLABs. The Central Library space has the potential to expand into an adjacent area, becoming a more visible presence and thus inviting increased community use. Sam Gary is heavily used by neighborhood teens but constrained by size.
The group broke into two teams, with Davis asking them to define the problem for their respective projects and use principles of customer-centered design. Esplin introduced the idea of creating personas for current and future customers and describing the motivation and needs of each. Stone moved between the groups answering questions. Davis overlayed sketches of the groups’ ideas onto photos of the current ideaLABs. Both teams’ reimagined ideaLABs were welcoming, flexible, colorful, and collaborative spaces that focused on the customer experience.—Deborah Ehrman
Murray Library director Kim Fong (l.) describes the library’s challenge. Participants fill in scenarios for various patron personas’ “Day in the Life” profiles. Photos by Kevin Henegan
Murray Library, UT
ARCHITECT: MHTN Architects
THE CHALLENGE
Known as “Your Friendly Hometown Library,” Murray Library, an independent library surrounded by Salt Lake City and County libraries, was built 28 years ago. Since then, the city has added some 20,000 people and now serves a community of more than 50,000, including families with young children and older adults. Among the items on its wish list for a new building, says director Kim Fong, are dedicated program space, a large meeting room with an outside entrance, interactive learning areas for families, a family computer area, and quiet study spaces.
THE BRAINSTORM
MHTN president Peggy McDonough, interior design manager Amy Ryan, and urban design leader Ryan Wallace led the group in a series of “day in the life” scenarios that focused on the experience of different library user personas. Murray Library’s Fong, for example, representing teenager Charlie, wants the library to be a destination for him, a place where he can hang out with friends, use computers, be creative, and play video games in a dedicated space, which the current library doesn’t have. Other personas included ten-year-old Timmy, a young dad with a baby, an older woman with grown children, and a 22-year-old nonnative English speaker from Brazil. What do they all want? A place they can see themselves in, that invites them in with a variety of spaces and scales. Since the plan is for the new Murray Library to be a magnet to draw people to the revitalized central city, MHTN also focused on characteristics of the site. The group’s priorities included commercial proximity, adjacency to nature, and transportation and parking. Another goal, says Fong, is walkability.—Francine Fialkoff
Prescott Muir’s Lisa Arnett (l.) leads the challenge for the Omaha PL. Omaha’s Elizabeth Johnson discusses the project as Prescott Muir’s Jay Lems looks on. Photos by Kevin Henegan
Omaha Public Library, NE
ARCHITECT: Prescott Muir Architects
THE CHALLENGE
The Omaha Public Library is adding a 13th branch in an underserved suburban area in the western part of the city, which has seen rapid population growth, especially among young families. The new branch will be approximately 40,000 square feet and needs a flexible design so it stays versatile for decades. In addition to innovative teen and children’s spaces, meeting rooms and study spaces, and a technology center, the building should incorporate natural lighting and energy-efficient heating and cooling systems.
THE BRAINSTORM
Elizabeth Johnson, senior manager of operations for the Omaha Public Library (OPL), showed a map of the branches, which are densely clustered in the older part of the city, and service area to highlight visually the more newly developed districts that lack nearby branches. Johnson discussed the pros and cons of site selection and walked the group through examples of other Omaha branches, including the Milton R. Abrahams, Charles B. Washington, and Benson facilities, that demonstrate features important to incorporate into the new library, such as natural light and fixtures that are at once functional, beautiful, and durable. Because the project is still in the “early dreaming” stages of development, Lisa Arnett and Jay Lems from Prescott Muir chose to review the applicable principles of library design and use as an example of the potential for OPL the Weber County Library, for which the firm had designed both the headquarters and the Pleasant Valley Branch. The session ran out of time before the group could split into teams to consider the project in more detail, so the architects instead led a brief brainstorm for the group as a whole.—Meredith Schwartz
OPN’s Toby Olsen (l.) explains the challenge to the group. Brainstorming results get posted for the Poudre River PL District Library. Photos by Kevin Henegan
Poudre River Public Library District, CO
ARCHITECT: OPN Architects
THE CHALLENGE
The Poudre River Public Library District (PRPLD) is evaluating an opportunity to build an anchor library in the as-yet-to-be-developed neighborhood of Montava, on the east side of growing Fort Collins, CO. Because the neighborhood is still in the planning phase, housing, retail, and common spaces will be established over years, so the library must create an opening-day facility that meets the goals of the planned community while allowing it to grow as the population changes.
THE BRAINSTORM
OPN’s Toby Olsen and Mindy Sorg asked workshop participants to devise a charter to guide development of the new library, embracing three areas: livability, sustainability, and leadership. Ken Graves, PRPLD deputy director, and Eileen McCulsky, manager of the Old Town Library branch, laid out the significant planning and design challenges and opportunities for envisioning a library in a community that only exists on paper. Olsen and Sorg asked the group to brainstorm what it means to design a library around equity, with technology resources that can be completely leveraged. Also, how can the library connect to health and wellness in a sustainable way? How is the library designed for true community interaction? And how do we bring a sense of the iconic to the design? Beyond high tech, the discussion looked to integrate the agri-urban culture of the Front Range’s artisans, craftspeople, and brewers. The deepest conversation centered on how to design for equity. Participants cited access and inclusion; awareness of cultural, linguistic, political, and economic factors; and an understanding of multimodal literacies as critical.—John Chrastka
At Humphries Poli’s session for the Ridgway Library District, Elizabeth Williams from Ridgway’s Friends group (ctr. in white) helps the “aspirers” team to reconfigure the library. Humphries Poli’s Caitlin Bullock looks on as the teams presents their colorfully architectural solutions. Photos by Kevin Henegan
Ridgway Library District, CO
ARCHITECT: Humphries Poli Architects
THE CHALLENGE
Ridgway Library District is located in a vibrant, rural Colorado mountain community and serves a mix of young families, snowbirds, and retirees. The library seeks to expand with a 1,700 square foot addition and transform its existing 4,650 square foot structure with a new children’s room, an enlarged YA space, a multipurpose room, an improved work space, and quiet reading areas for adults, including an outdoor patio.
THE BRAINSTORM
Architect Dennis Humphries and designer Caitlin Bullock kicked off by reviewing the importance of branding. Dividing the group into two teams—dreamers and aspirers—Humphries encouraged participants to look beyond the traditional library archetype. The dreamers reconfigured the current layout with an expanded children’s area on the opposite side of the building from quiet reading areas and the meeting room. They placed a multipurpose room near the children’s area for programming and incorporated a tree house and a flexible space for interactive features. The YA zone included changeable technology. Several outdoor patios were added adjacent to the meeting room and multipurpose room. The aspirers combined the meeting and multipurpose rooms. They also conceived of an enclosed patio with a roll-up door to allow for programming and quiet reading while still controlling materials. They chose to scatter computers throughout the building and free up dedicated computer space to increase the YA section. As plans were developed, Humphries suggested that attendees have “the big idea first and then we’ll find a way to do it.” Following the team efforts, Humphries presented three additional options.—Heather Hart
Tappé Architects’ Jeff Hoover explains the challenge to the group. Salt Lake County Library director Jim Cooper (standing, r.) appraises one of the layout solutions for a proposed new branch location in a former retail space. Photos by Kevin Henegan
Salt Lake County Library, UT
ARCHITECT: Tappé Architects
THE CHALLENGE
The Salt Lake County Public Library (SLCoPL) system is exploring the idea of taking 25,000 square feet of vacant space in a struggling retail shopping mall in West Valley City for a public library to add to its existing 18 locations. With the spread of online shopping challenging its traditional business model, Valley Fair Mall is seeking new opportunities, such as residential units and grocery space. SLCoPL is considering how the 21st-century retail shopping experience lends itself to a 21st-century library.
THE BRAINSTORM
Architects Jeff Hoover (Tappé) and colleague Charles Wray (BCWH Architects) began by highlighting innovative retail experiences, such as Amazon brick-and-mortar stores, genius bars, and examples from the hospitality industry. Attendees broke into two groups with layouts of the proposed location. Using blocks signifying types of library spaces, they discussed possibilities for inventiveness. Both groups identified options for creating outdoor play spaces and drawing in teens through partnerships with retail stores in the mall and the movie theater. They explored community engagement through supporting businesses in the mall. By focusing on the two façades, one facing mall parking and the other on the interior of the mall, participants identified spaces for retail-style merchandising, including floor to ceiling windows, and capitalizing on the mall’s inner corridor to create a shared café area with casual seating. Potential advantages of the site included dual entries, which could increase mall traffic through the library. The groups also homed in on a number of challenges, including staff space and, perhaps most important, the uncertain future of the mall itself. However, all felt confident that the potential far outweighed the risks.—Erin Morris
THE SPONSORS
Arch | Nexus
Jeff Davis, Principal,
jdavis@archnexus.com;
916-443-5911; archnexus.com
Humphries Poli Architects
Dennis Humphries, Principal;
dhumphries@hparch.com;
303-607-0040; hparch.com
MHTN Architects
Heather Knighton, Marketing Manager;
heather.knighton@mhtn.com;
801-326-3253; mhtn.com
OPN Architects
Carly Weber, Marketing Director;
cweber@opnarchitects.com;
319-363-6018; opnarchitects.com
Prescott Muir Architects
Lisa Arnett, Partner;
lisa@prescottmuir.com;
801-521-9111; prescottmuir.com
Tappé Architects
Jeff Hoover, Principal;
jhoover@tappe.com; 617-451-0200; tappe.com
VENDORS
Bibliotheca
Meghan Davis, Vice President, Global Marketing;
m.davis@bibliotecha.com;
877-207-3127, x189; bibliotheca.com
Brodart
Michael Chefalo, Director of Furniture;
michael.chefalo@brodart.com;
570-769-3265; brodart.com
Tech Logic
Steve Hanulec, Director of Marketing;
shanulec@tech-logic.com;
651-389-4992; tech-logic.com
PARTNERS
Salt Lake County Library Services
Jim Cooper, Library Director;
JimCooper@slcolibrary.org;
801-943-4636; slcolibrary.org
Salt Lake City Public Library
Peter Bromberg, Executive Director;
pbromberg@slcpl.org;
801-524-8201; slcpl.org
RELATED
ALREADY A SUBSCRIBER? LOG IN
We are currently offering this content for free. Sign up now to activate your personal profile, where you can save articles for future viewing
















Add Comment :-
Comment Policy:
Comment should not be empty !!!
mary john
This comment has been deleted because it violates LJ's comment policy.
Posted : Aug 20, 2018 10:38