8 Library Space Brainstorms To Learn From | Design Institute
Breakout challenges at LJ's fall Design Institutes in Minneapolis and Cherry Hill, NJ, gave library leaders, architects, and conference attendees the opportunity to get creative on some real libraries' design questions.
Breakout challenges at LJ's fall Design Institutes in Minneapolis and Cherry Hill, NJ, gave library leaders, architects, and conference attendees the opportunity to get creative on some real libraries' design questions.
MINNEAPOLIS CHALLENGES
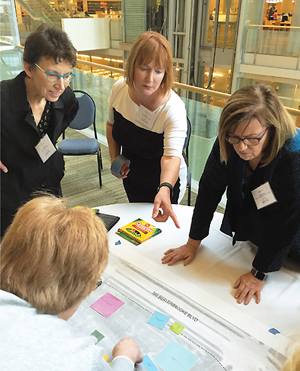 Grimes Public Library, IA
Grimes Public Library, IA
ARCHITECT: Bentz/Thompson/Rietow
THE CHALLENGE
On a mission to bring a long-awaited and much-needed expansion to fruition, Grimes Public Library (GPL) leadership is weighing how to leverage momentum; foster the right level of partnership with other municipal departments as a comprehensive citywide plan gets developed; and deliver to the rapidly growing community the library it needs today and for years to come. Currently making do in a 6,323 square foot building, the library envisions a 37,000 square foot project to establish the institution as the community hub. A complicating factor: the existing library had a $500,000 face-lift just four years ago, after a prior expansion plan failed to progress. An upside: new land that holds promise has been purchased.
THE BRAINSTORM
After a robust discussion regarding city relationships, participants, including session architect Ann Voda from Bentz Thompson Rietow and GPL director Cheryl Heid, dug into the pros and cons of collocating with the fire department. Participants noted that building one structure is less expensive than building two, there is a cultural compatibility around meeting spaces, and pairing could help a referendum gain support. The key, some noted, was for both to get the space they need so they don’t step on each other down the line. Voda broke the room into two groups and, working with large reproductions of the site and color-coded paper that represented program elements, asked them to explore ideal site use. Among concerns floated: move parking to the back of the site to allow the library more prominence; ensure that fire trucks have the quickest route to the major thoroughfare. Ideas flowed. Attendees played with how best to connect to green space at the edge of the property and make the fire station and library distinct though joined, with separate entrances and driveways.—Rebecca T. Miller
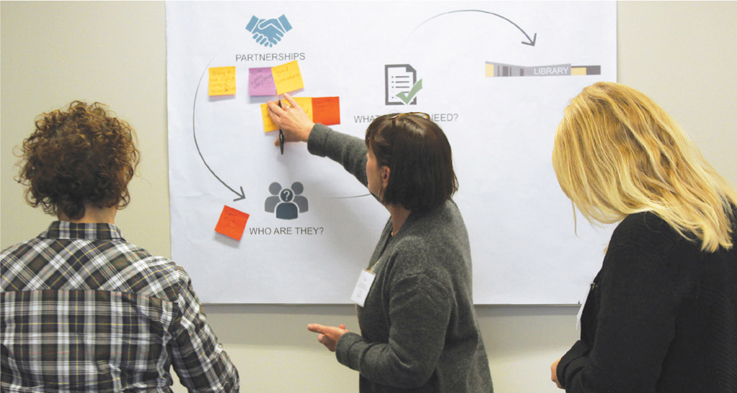
West Fargo Public Library, ND
ARCHITECT: HGA
THE CHALLENGE
The newest branch of the West Fargo Public Library (WFPL) will be a centrally located, highly visible community center in collaboration with a local senior organization and other groups to be determined. It will emphasize technology and STEM (science, technology, engineering, mathematics) resources for a rapidly growing community. Potential sites have been identified, but the final location and design need to be carefully considered if the library is to accommodate—and attract—a variety of users, particularly seniors.
THE BRAINSTORM
HGA vice president Jane Dedering and architect Jennifer McMaster presented site analysis maps showing potential locations, noting factors such as access—roads, public transportation, bike routes—schools, shopping, and neighboring libraries. WFPL director Sandra Hannahs added that the town is currently in the planning phase for several new bus routes and schools, with growth occurring toward the south. While site options depend on availability and funding, the architects suggested that thinking about potential partners first could help shape WFPL’s needs. Participants broke into three groups and each was asked to consider three aspects of partnering on space, programs, outreach, and patrons: What makes a good partner? Who are they? And what do those partners need? Each group took time to brainstorm and distill its ideas onto Post-Its and then presented on the themes that emerged. Schools, parks, YMCAs, arts groups, and other libraries were identified as possible partners, with shared vision, good communication, mutual respect, flexibility, strong existing resources—including expertise, space, and funding—and an understanding of library goals noted as critical. With those considerations in mind, the HGA team brought out the maps and participants reenvisioned possible locations and building orientations, considering who might engage with the library, how, and their needs: physical access, space usage, staff work flow, storage—even the view.—Lisa Peet
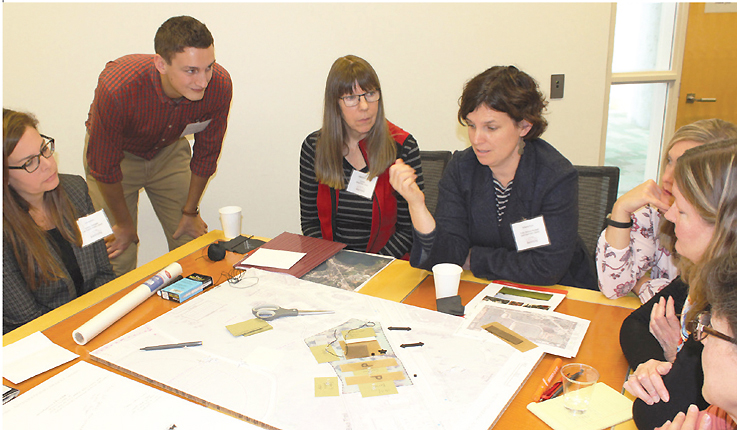
Madison Public Library, WI
ARCHITECT: MSR
THE CHALLENGE
The Madison Public Library (MPL) aims to add to its existing nine buildings and reinvent its scope of services in a new facility, moving from a traditional model to an “imagination center” that will host other agencies, after a robust public engagement process. It will serve an urban population of about 250,000 in a new building of approximately 40,000 square feet. Construction is set to begin in 2021.
THE BRAINSTORM
MPL library planner Kevin Englebert introduced the site, Reindahl Park. It has commercial activity nearby, sports and recreational space, an old unused farmhouse, and connection to the city’s East Side, which has a high population of immigrants and residents of color and faces barriers to accessing library locations. A six-lane highway along the site poses an additional challenge. MSR’s Jack Poling, Dagmara Larsen, and Traci Engel Lesneski divided participants into three groups and led them through interactive exercises. One focused on collocation: the MSR team encouraged the group to expand their thinking about partners that could fill this space, such as social services, municipal agencies, cultural organizations, nonprofits, and businesses. Each group received a layout of the proposed site and simple sticker symbols. Teams generated a wide variety of ideas for potential partners including a local historical society, a partner to run a tool library, community gardening or agriculture groups, organizations focused on health and wellness, even a petting zoo. The second activity examined site possibilities. Pieces represented library space, partner space, entrances, and book drops, and participants assembled those elements on the layout. Groups took varying approaches, from separate entrances for the library and partner organizations to a shared entrance to maximize flow, and from surface parking for ease and cost savings to underground parking to maximize green space. All considered ease of access from the street and nearby transit and making the structure visible and welcoming from the highway. In the final exercise, participants considered “inside-outside space.” Teams dreamt up ideas such as a book walk through the green space, repurposed as a cross-country ski trail in winter, with skis from a tool lending library.—Shannon Adkins
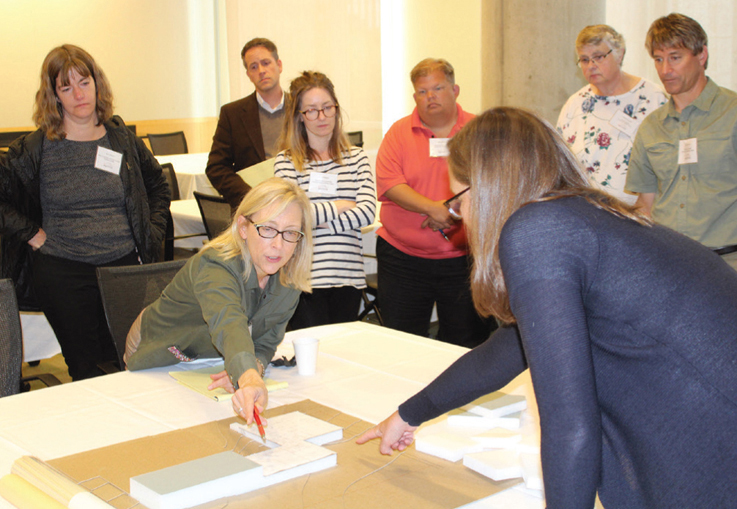
Jefferson Public Library, WI
ARCHITECT: Engberg Anderson
THE CHALLENGE
Library leadership is planning a new addition to the current building—a 33-year-old structure that is not Americans with Disabilities Act (ADA) compliant. The library hopes to add onto the back of the building, giving it an additional 12,000 square feet and doubling the library’s size to accommodate a growing family patronage. Other goals include establishing the library as community center, adding individual and group meeting spaces, incorporating energy-reducing systems, and possibly housing community partner agencies.
THE BRAINSTORM
“Can the library get the expansion it needs on the site it has?” asked architect Alexandra Ramsey as she presented a 3-D model of the current building, as well as surrounding topography, with four “blocks”: two representing 2,000 additional square feet and two 5,000 square feet expansions. Ramsey reminded participants, “You want it to be future-proof.” She also framed the issues of accessibility and approach for the entry and interior organization and wayfinding. Participants brainstormed the best layout for the expansion as well as the best entrance. Director Leann Schwandt Lehner told participants, “I’m the most happy if I have a tape measure and a project.” She recently updated the periodical space with building maintenance money, making the area more open. “I do not have money, I do not have community buy-in, but since the libraries around us have started renovating, I’ve been planting seeds.... I’ve now reached the point that I can no longer do anything. We are looking for major investments and donors in the community.” Challenge attendees were able to give Schwandt Lehner some good starting points: figure out where to put a 150-person meeting room first, and then find your entrance. Use a larger, more open stairway for entry experience. Phase the meeting room and entrance first. Be sure to separate people and cars (parking, entrance, and book drop). Add an accessible outdoor entrance for children. The overarching theme was that community members see the library as theirs.—Amy Kennedy Fosseen
CHERRY HILL CHALLENGES
Elizabeth Public Library, NJ
ARCHITECT: Holzman Moss Bottino Architecture
THE CHALLENGE
The Elizabeth Public Library serves a diverse urban community of 129,000. The library is hoping to add 4,500 square feet to the Elmora Branch’s single-story structure using storage containers to serve children and teens or as group meeting spaces. Director Mary Faith Chmiel explained that Elmora is the most heavily used branch and extremely cramped. Since it is near Port Elizabeth, using shipping containers seemed like a natural fit. An ancillary goal is to reduce the number of entrances: there are now seven. A community garden is located on the property, so integrating indoor and outdoor spaces is an objective.
THE BRAINSTORM
Architects Malcolm Holzman and Amanda Rienth discussed planning a building in conjunction with the overall site. Concerning accessibility, they described how the library’s appearance would impact the building as a vehicle for community outreach. Holzman and Rienth suggested establishing three to five guiding principles for the project, which would clarify whether suggested plans met the overarching goals. They then broke the audience into two groups, with each having site plans of the current building as well as movable parking lots. They were also given multiple shipping containers to expand the space. The groups’ interactions produced two very original plans. The first included relocating the parking lot, reducing the seven entrances to one, and creating a children’s programming space and a cavelike teen area. There would also be a meeting room and a quiet study space at the back. The second plan also moved the parking lot and relocated the children’s and teen areas, creating a Maker space and office area. Relocating the youth spaces allowed for the creation of two meeting rooms within the existing structure. One plan put shipping containers on the front lawn, while the other included a courtyard off the parking lot. Both emphasized making the community feel welcome and establishing a connective social space.—Jeanne Marie Ryan
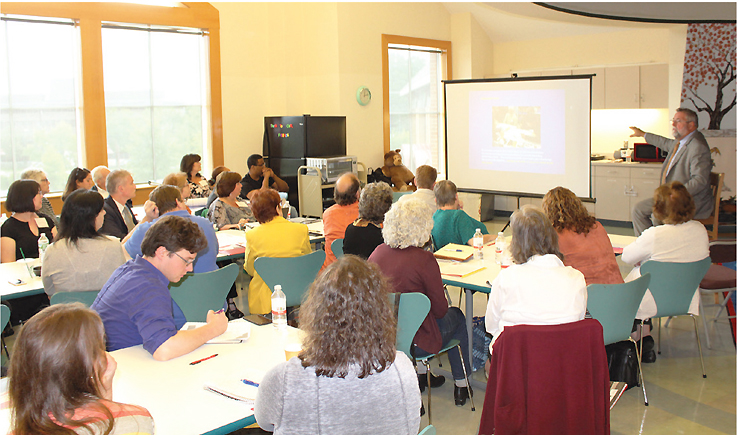
Pennsauken Free Public Library, NJ
ARCHITECT: Dennis Kowal Architects
THE CHALLENGE
Pennsauken Free Public Library (PFPL) is renovating its 40-year-old building. The library acts as a community, recreation, and senior center, and there is not enough space to implement programming for all these needs effectively. The young adult area is currently hidden in a corner, and moving that section to an open-concept and welcoming space is one of the main goals of the project. The library encompasses 19,000 square feet.
THE BRAINSTORM
PFPL director Tanya Finney-Estrada described the library’s current building as postwar construction that isn’t open, bright, or welcoming, although the space has potential. The diverse staff reflect the community of Pennsauken as a whole and have a great relationship with residents. Architect Dennis Kowal, project architect Kelly Smozanek, and interior designer Susan Kowal led participants through an evaluation and review of PFPL’s current space, challenges, and possible renovations. The architects showed photographs of the existing space to illustrate the concerns: limited access to exterior views and light, a lack of defined areas, no distinct young adult section, a lack of varied meeting spaces, and an outdated image, among others.
Two strategies for beginning renovations were proposed. One simple option was to “reduce the packages,” which involved weeding materials, merging redundant collections, and relocating some items to storage. The second strategy added to that and offered more examples of how to “reclaim space,” such as moving equipment to the basement and roof, delineating areas like a new teen space with raised floors, installing different carpet styles, and adding movable fixtures and shelving.—Beth Cackowski
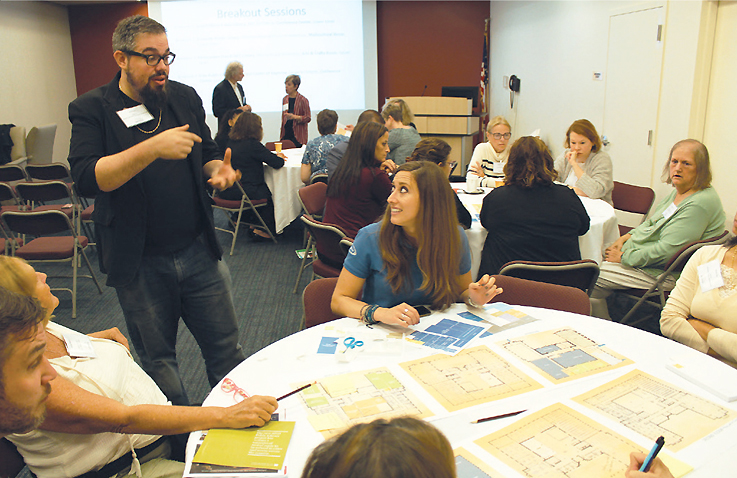
Free Public Library & Cultural Center of Bayonne, NJ
ARCHITECT: Tappé Architects
THE CHALLENGE
The Free Public Library & Cultural Center of Bayonne is in the seemingly enviable position of having too much space. The massive three-story structure, a relatively ornate 1935 building wrapped around an older Carnegie, has “tremendous architectural presence,” said session architect Jeff Hoover of Tappé Architects. However, the issues with the building start at hello, with almost no parking and several staircases for entry, none of them welcoming nor ADA-compliant, noted Director JP Porcaro (a 2012 LJ Mover & Shaker). Once inside, there is plenty of opportunity for improvement, with a massive service desk, a large reference room with few holdings, renovations that introduced dropped ceilings, and more. The goal: reinvent the spaces to support engagement and 21st-century learning models.
THE BRAINSTORM
First, solve the access issue. Hoover focused participants on what might be done to introduce new models of service and noted there may be an opportunity to “go backward” to reclaim positive historic elements. Urging participants to consider the interior as a blank, he asked them to adhere peel and stick bubbles to floor plans to offer programming ideas, such as a digital media lab, early learning center, homework support, business/coworking center, an info commons, and a local heritage center. “It’s hard to grasp how much space it is,” Porcaro said, and participants seized the opportunity to perform radical reinvention. They suggested a parking deck on the second level, gave the teens their own zone, shrank the front desk, and transformed a closet into a café-like place for socializing, while locating quiet spaces upstairs and putting space now dedicated to stacks to work as classrooms. Also, they envisioned a new role for the internal Carnegie, busting it out to create an atrium, infusing the space with light and a living garden—as homage and a new beginning.—Rebecca T. Miller
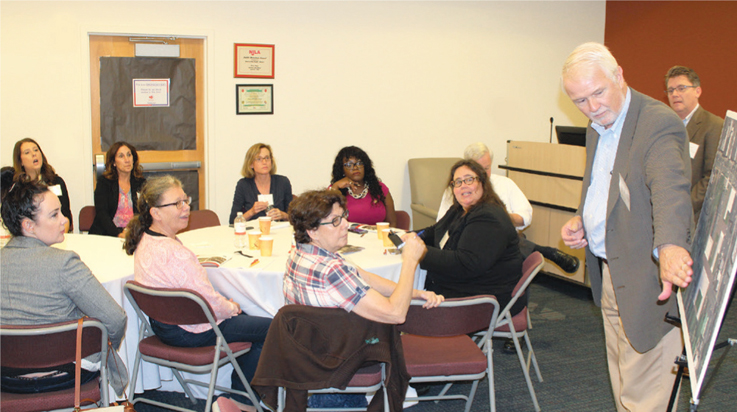
Scotch Plains Public Library, NJ
ARCHITECT: BHC Architects
THE CHALLENGE
The Scotch Plains Public Library (SPPL) is planning the construction of a new facility. Library leadership wants to design a state-of-the-art building that will accommodate not only the current needs of the community but also expected growth driven by redevelopment. Priorities for the new design include multiple meeting rooms, high-traffic computer use, and a focus on people instead of collections. The new library will be 30,000 square feet and will break ground in June 2019.
THE BRAINSTORM
SPPL director Michelle Willis and board member Jennifer Power told attendees the existing library is “brick and brown,” built to house books, not people—with only a single, poorly lit meeting room in the basement—and has aging infrastructure and “whispering gallery acoustics.” The latter is a problem after school, when the 14,000 square foot space is “inundated with teens.” The impetus for the project came from the city. The mayor came in and said, “I am going to knock this down and sell it. But I will build you a better one,” as part of a downtown revitalization. Being spread over three floors will be a challenge. Architects Todd Harvey and Chris Epp (photo, r.) offered site plans and cutouts representing possible new spaces and led the subsequent brainstorm. Participants suggested moving children off the ground floor, for safety and because “families are motivated to find their spaces.” Willis aims for a flow from early learning space through tween areas to a new teen zone. Ground floor space can be allocated to collections such as large print, whose users may be intimidated or not want to approach staff. Mall-style wayfinding and interactive screens can also help. To capitalize on views of the nearby mountains, a roof garden was suggested—for youngsters to play in or programming such as yoga—as well as indoor spaces for active and passive programming. These, participants said, could be delineated with mobile partitions and demountable glass walls. Other furniture and fixture possibilities included mobile, face-out shelving; powered seating and tables; and USB and wireless charging.—Meredith Schwartz
Photos by Kevin Henegan
THE SPONSORS
MINNEAPOLIS
Bentz / Thompson / Rietow
Engberg Anderson
HGA
MSR
AGATI
bibliotheca
Cordeck
Tech Logic
Hennepin County Library
CHERRY HILL, NJ
Beatty, Harvey, Coco Architects
HBM Architects
Holzman Moss Bottino Architecture
Dennis Kowal Architects
Tappé Architects
bibliotheca
Comprise Technologies
Creative Library Concepts
Direct Flooring
Overton & Associates
NJ State Library
Cherry Hill Public Library
New Jersey Library Association
RELATED
ALREADY A SUBSCRIBER? LOG IN
We are currently offering this content for free. Sign up now to activate your personal profile, where you can save articles for future viewing



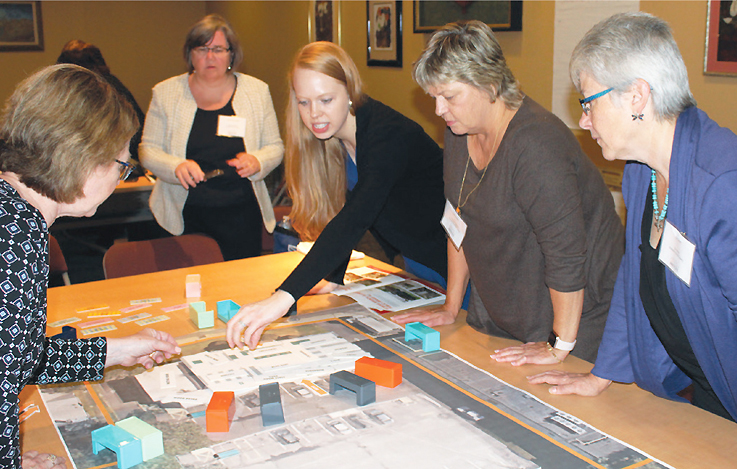







Add Comment :-
Comment Policy:
Comment should not be empty !!!