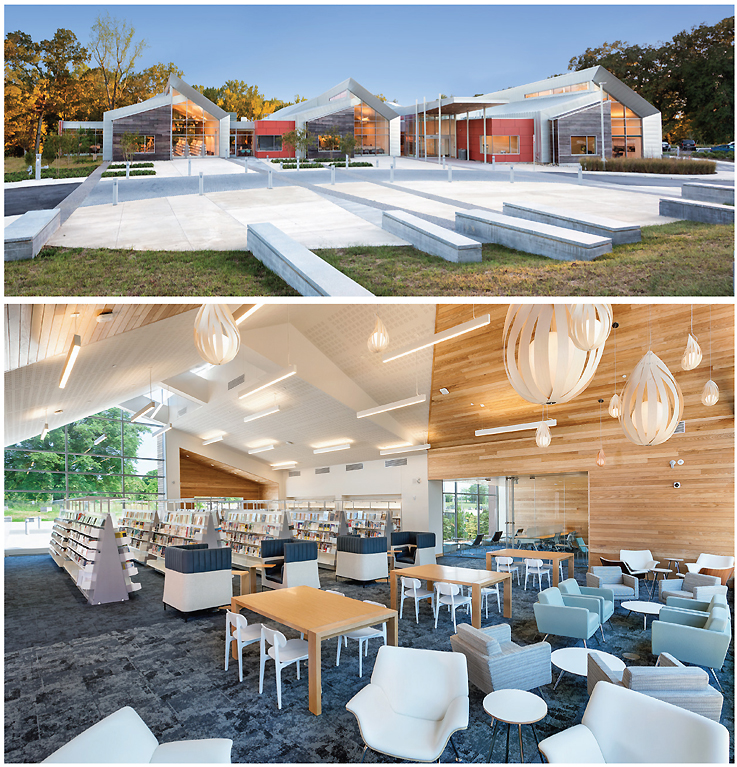Varina Area Library, Henrico County Public Library, VA | New Landmark Libraries 2019
The Varina Area Library branch of the Henrico County Public Libary, VA, is one of six winners of our New Landmark Libraries for 2019. The new building, on 22 acres of wooded land, combines the vernacular architecture of the region with the rural character of the landscape. The design includes multifunctional spaces, a digital media lab, an all-ages collaboration zone, and a grand staircase for media viewings and talks. Since the 2017 opening, visits and programming have increased by 188 and 481 percent, respectively.
The new Varina Area Library connects the past, present, and future of Henrico County, VA. The region was once populated by Algonquin tribes (and Pocahontas), and is facing potential changes as Facebook builds a data center in the area. The historically rural community is racially and economically diverse, with an aging population and a strong connection to the natural landscape. During the design process, the team decided to preserve a historic oak tree by designing an outdoor pavilion around it. The oak became a symbol of the project, illustrating the library’s commitment to preserving the character of the district while developing solutions for the future.
The new building replaces a smaller branch library and sits on 22 acres of wooded land that connects to the Virginia Capital Bicycle trail. (The library is a popular stop along the trail that connects Richmond to Williamsburg; the parking lot includes bike racks.) Guests on foot can enjoy landscaped walking trails in the vicinity. Even with an option to add 10,000 square feet to the building in the future, if needed, most of the land will remain undeveloped.
 |
STAYING CONNECTED The Varina Area Library is ready for Henrico County’s rapidly changing community, with a nod to regional silhouettes (top) and a playful yet functional interior (bottom). Photos by Chris Cunningham Photography |
Through a series of interactive and adaptive design sessions, Quinn Evans and Tappé architects listened to community members throughout all phases of the process. The result combines the vernacular architecture of the region with the rural character of the landscape to offer an array of experiences.
Input sessions inspired the building’s design aesthetic. Barn-red brick, regional sandstone, and steel accents combine to celebrate the past, present, and future architectural styles of the area. The building’s silhouette is reminiscent of the cascading rooflines of tobacco barns once prevalent in the county. It’s also oriented to the area’s solar movements, to minimize energy use for heating and cooling, and features low-flow fixtures, which saves an estimated 200,000 gallons of water. Metal panels used on the building’s exterior and structural steel include a high percentage of recycled content.
A variety of multifunctional spaces for programming and experiences make the library’s amenities more accessible for patrons. The grand staircase can hold both media viewings and talks. Staff hold sensory storytimes in the large meeting room as opposed to the storytime area, enabling participants to experience a quieter environment with more space to spread out or take a break.
Immediately upon entering, guests can see the digital media lab and all-ages collaboration zone. The lab is designed to support learning through play, particularly through social and collaborative gaming, and also offers multimedia production equipment and tools. By creating both age-appropriate and all-ages learning environments, the architects have helped the library intentionally serve its broad community base. Intergenerational programming connects residents in different age groups to one other and encourages inclusive dialogue.
 |
MULTIFUNCTIONAL SPACES AND EXPERIENCES A grand staircase hosts media viewings and talks (top) and a children’s area references the wooded landscape (bottom). Photos by Chris Cunningham Photography |
The new building has lower shelving, with wide aisles that have in-unit, overhead LED lighting. Materials are easier to take off the shelves and are more visible. Staff do not need additional furniture to pull or reshelve items. Collections in the children’s and teens areas are organized into neighborhoods, which include fiction, nonfiction, and multimedia grouped by subject. This arrangement of materials was nationally recognized as a “100 Brilliant Ideas at Work” by the National Association of Counties in 2017.
By openly listening to and incorporating a diversity of voices into the planning process, the Varina Area Library embraces its future while honoring its past through design, programming, and preserving natural habitat in a diversifying region.
The proof is in patrons voting with their feet: Since the new building opened in 2017, visits have increased 188 percent and programming has increased by 481 percent. The library has also been able to offer more hours, more staff, more collections, and more activities.
VITALS
ARCHITECT Quinn Evans Architects, in collaboration with Tappé Architects
CATEGORY New Build
COST $28,100,000
SIZE 43,855 square feet on 22 acres
DATE COMPLETED 2016
AWARDS LEED Silver, ALA/AIA Library Building Award 2017, 100 Brilliant Ideas At Work (National Association of Counties 2017)
RELATED
ALREADY A SUBSCRIBER? LOG IN
We are currently offering this content for free. Sign up now to activate your personal profile, where you can save articles for future viewing









Add Comment :-
Comment Policy:
Comment should not be empty !!!